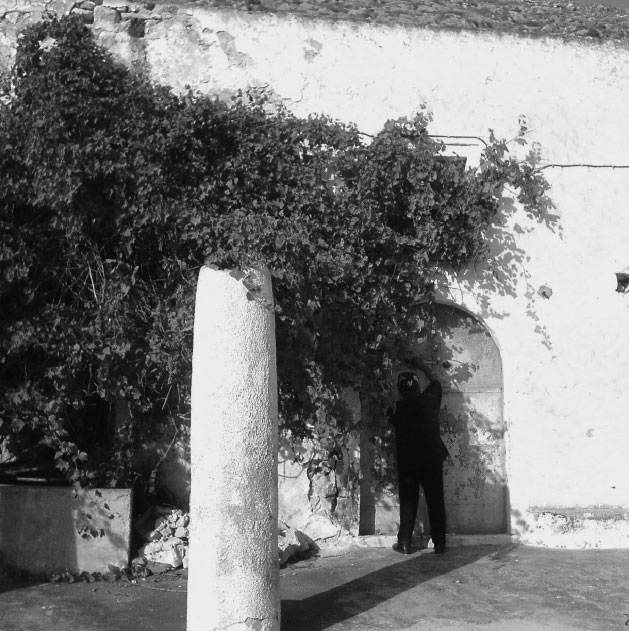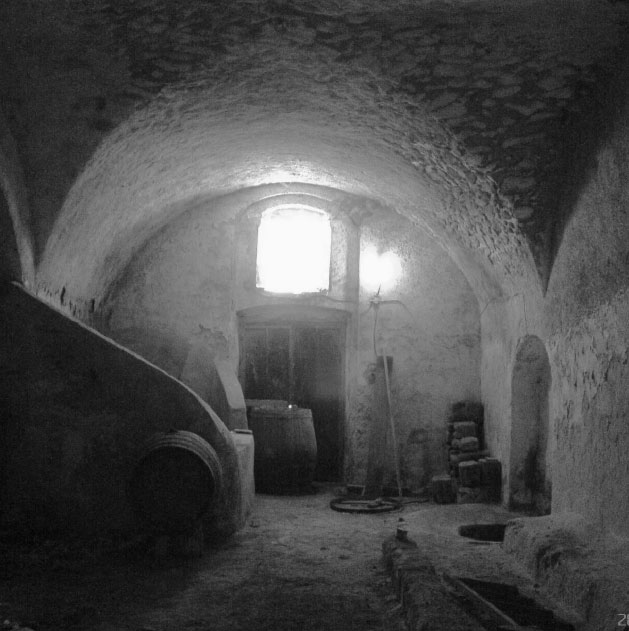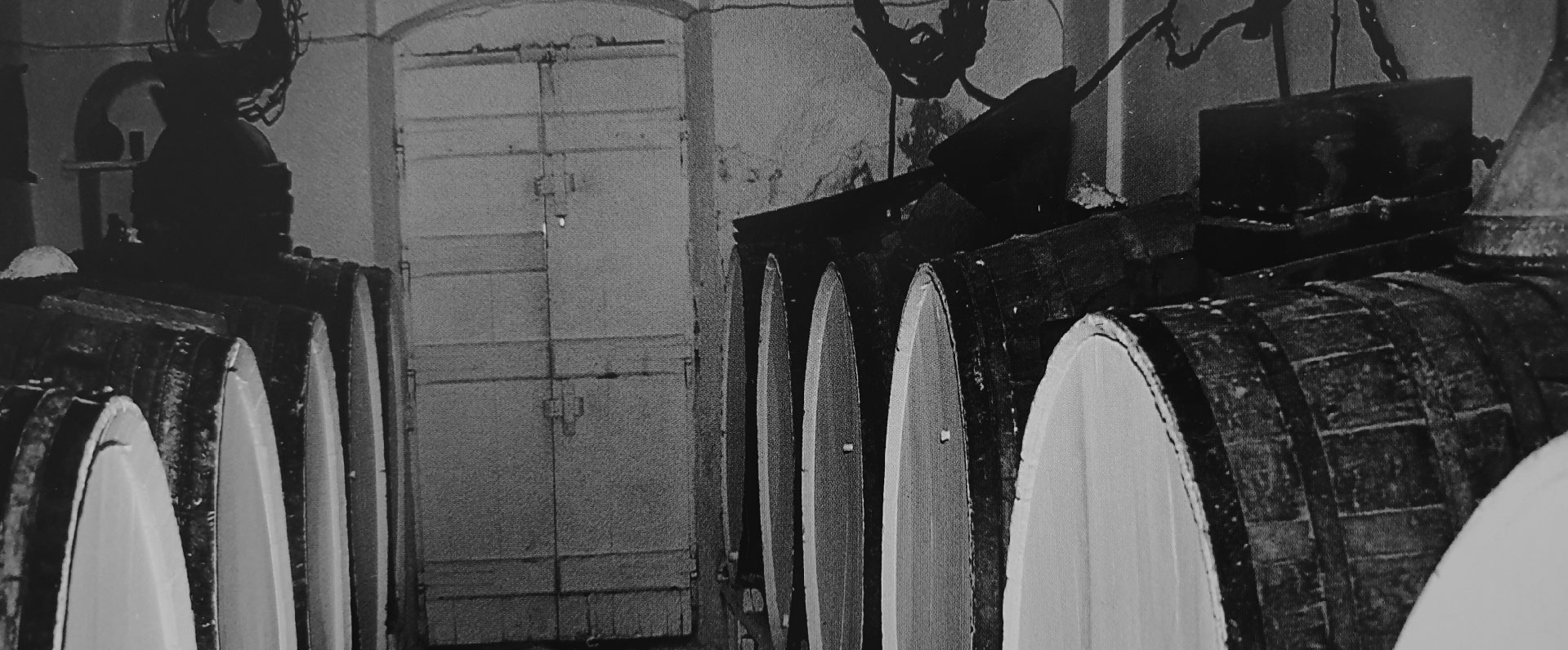This website uses cookies so that we can provide you with the best user experience possible. Cookie information is stored in your browser and performs functions such as recognising you when you return to our website and helping our team to understand which sections of the website you find most interesting and useful.
CANAVA VILLAS
Emporio – Santorini
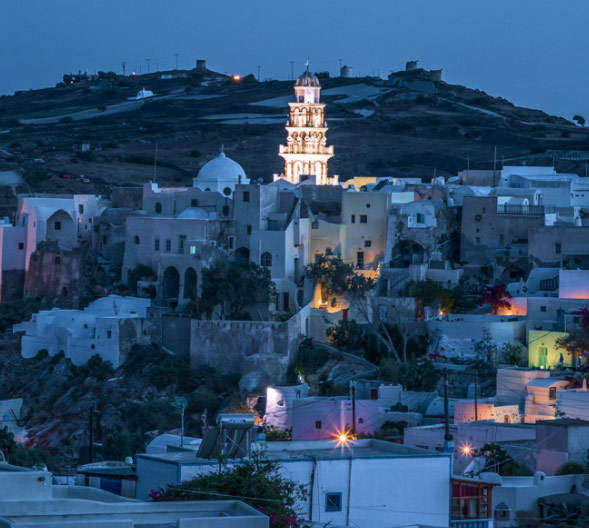
In the heart of the traditional settlement of Emporio, the biggest village of Santorini, Canava Villas is a brand-new complex of three independent villas (three distinct housing units). Resort apartments, ideal for a couple get-away or a family vacation, a special event (wedding, anniversary, birthday party) or visitors seeking for a peaceful and private accommodation in Santorini. Canava Villas promises absolute privacy and an unforgettable stay for those who seek to experience the authentic Santorinian island life with all modern comforts.
A unique architectural project! A place made with respect to tradition and a special care for your wellbeing in Santorini!
Carved into the cliff side, Canava villas can host up to 16 individuals in a naturally cool setting where the marvel of mountain rocks and stones prevails. A combination of stone and wood. With 4.5metres high ceilings, polished-concrete floors and walls, a vivid multicolour décor, rooftop accommodation, 5mt jet plunge pool with a hidden jacuzzi gem, custom designed furnishings, outdoor sitting that oversees the pool area and state-of-the-art technology, the property is vast, unique, and undeniably chic. With direct access to the yard and terrace, the villas feature sea views to the sea of Perivolos and to the old picturesque medieval village of Emporio.
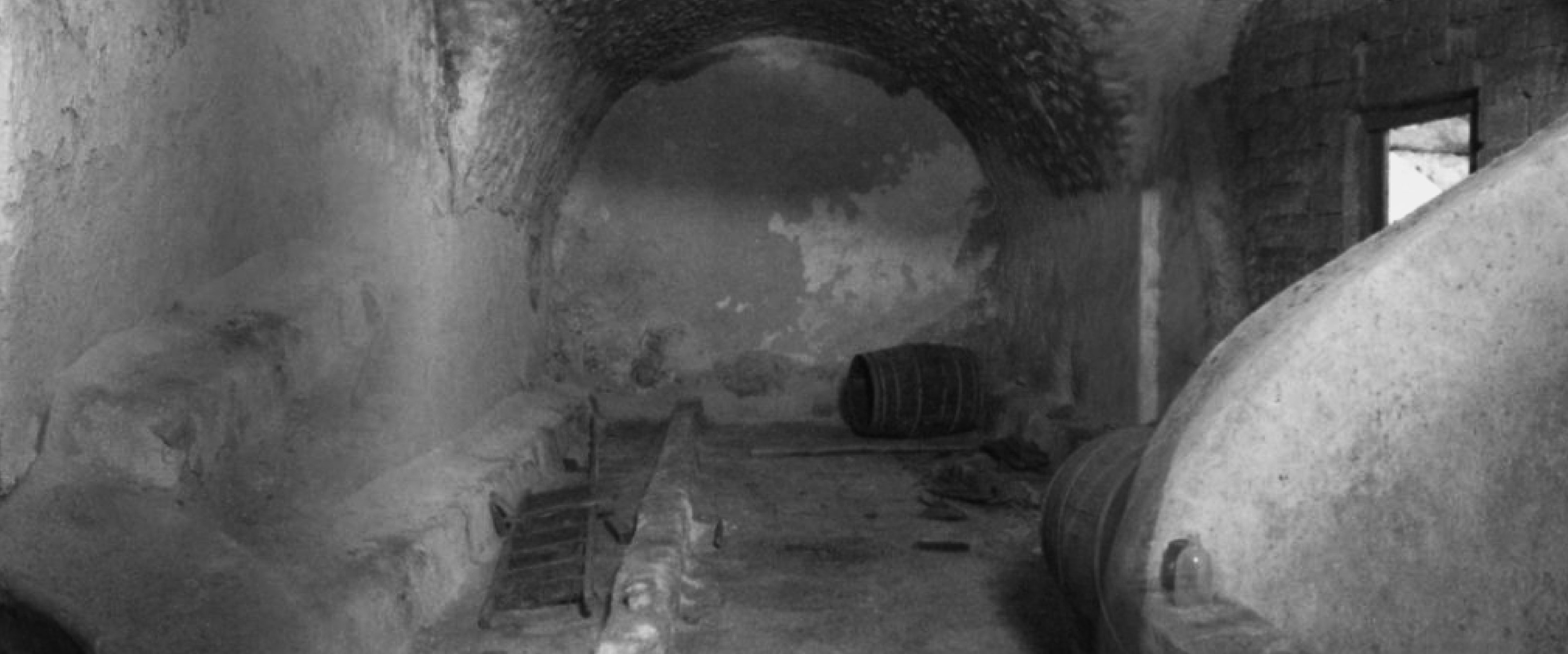
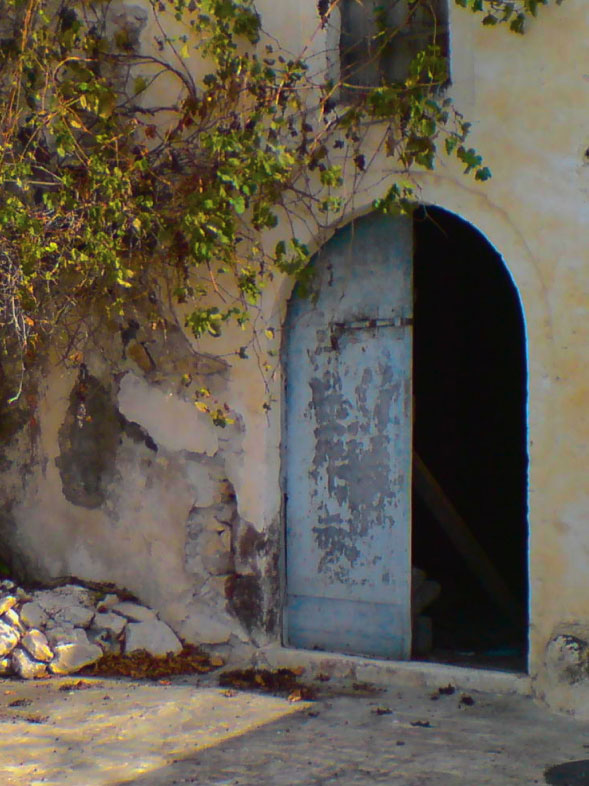
THE STORY
A traditional industrial Canava of 200sq.m has been completely renewed and transformed into three comfortable villas, combined with modern touches and amenities. The Canava was originally designed and operated in the past for the production of wine and tsipouro. Santorini island is world renowned for its singular wine production, thanks to the distinctive weather conditions and the soil quality, the minimum humidity and rainfall throughout the year and the meticulous wine ageing in these special caves. The basic spatial organization of the building was based on the production and storage of wine. Specifically, it was made up of spaces for stepping on the grapes that are attached next to an extra-long space where the wine was stored in barrels.
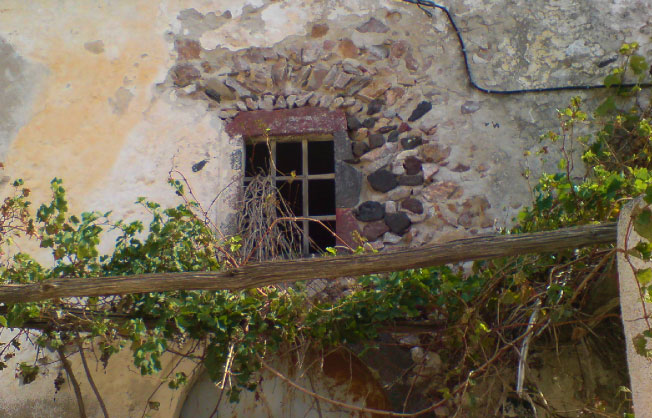
THE VISION
The whole renovation effort was based on the notion of “inserting” a new use (vacation housing) in the old structure while maintaining the spatial qualities of the original architecture and traditional authenticity. It was a challenging construction project, implemented by its current owner and architect Babis Chiotis with the scope to provide luxury amenities and touches for our guests with the least possible interference to this ancient and traditional structure.
The morphology and the overall vernacular architecture of the building creates a challenging place and compose an overall experience for vacation living with a unique combination of local and contemporary characteristics!
